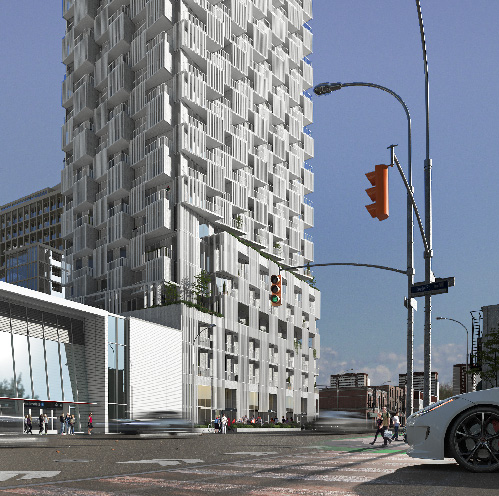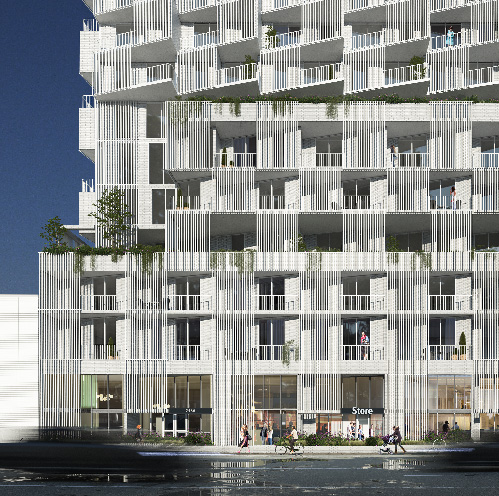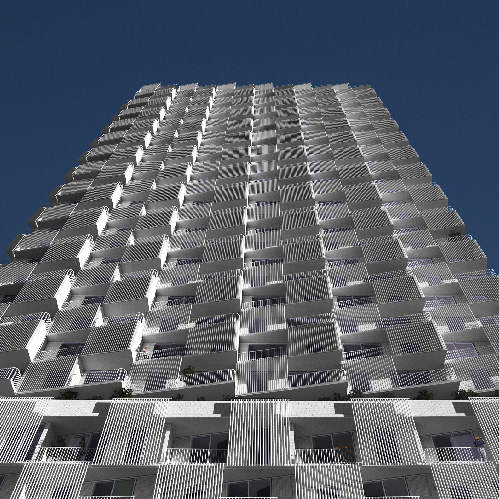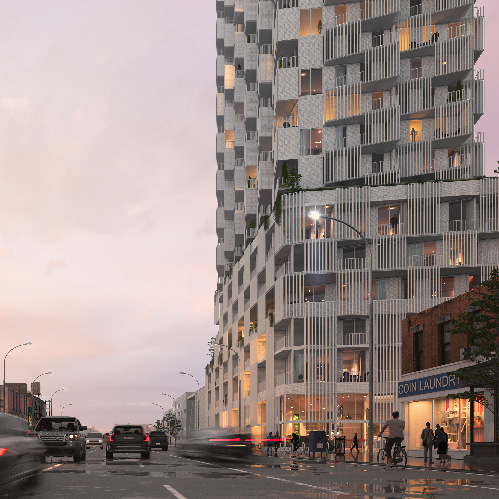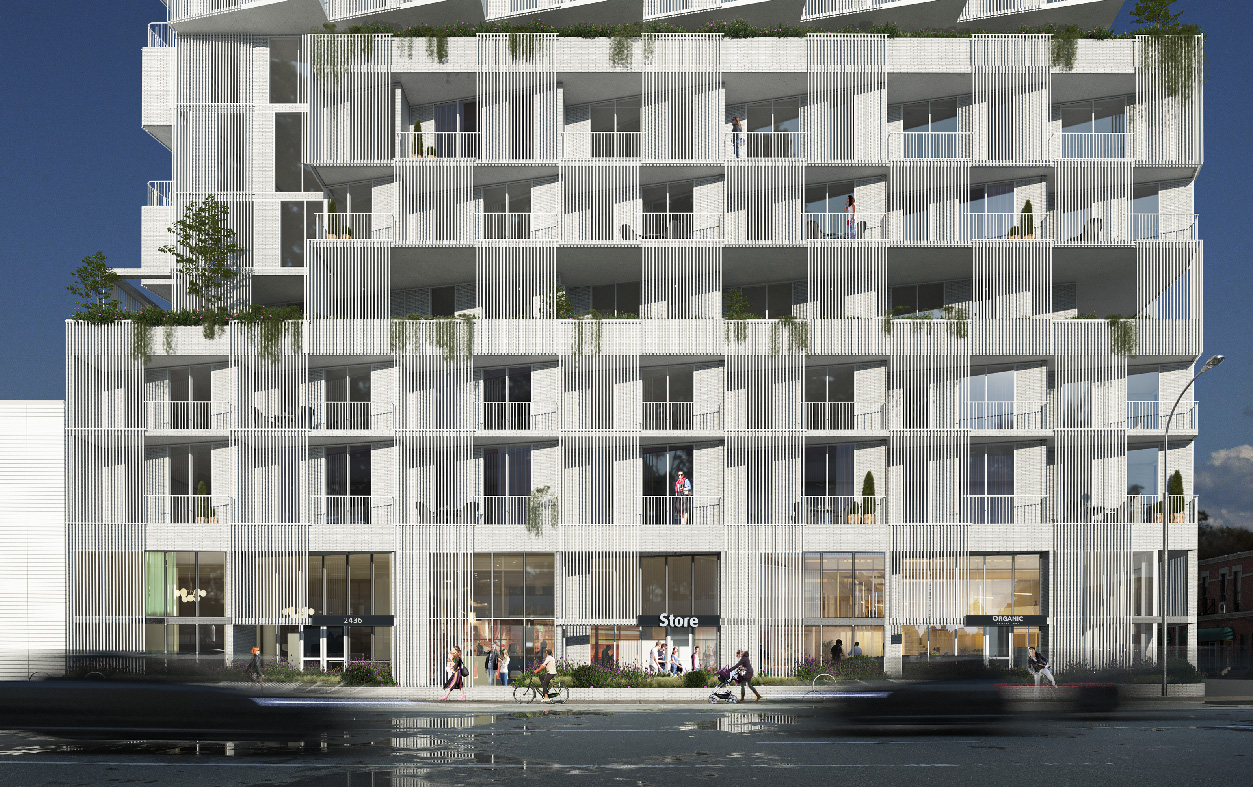
2636, 2640, 2642, and 2654 Eglinton Avenue West and 1856 and 1856A Keele Street is located within the dynamic Keele and Eglinton community, immediately next to the future Keelesdale Station on the Eglinton Crosstown LRT.
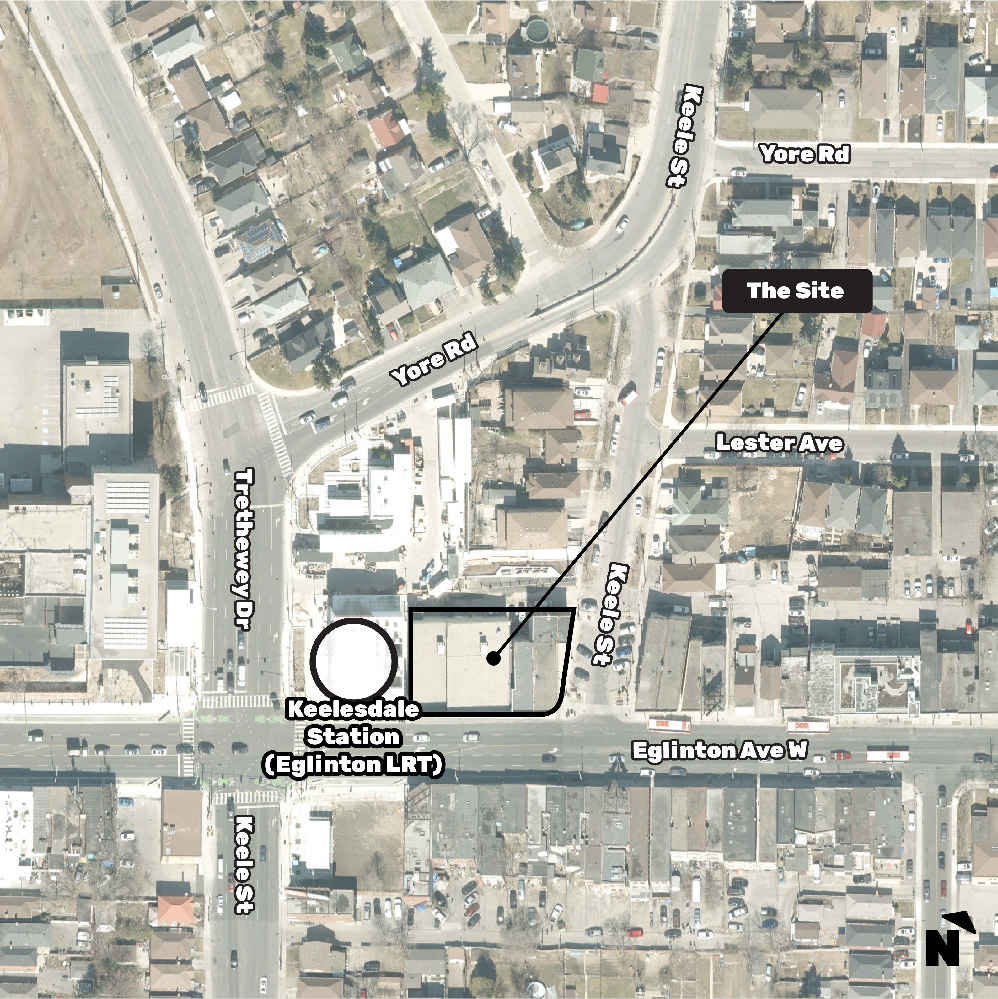
The Proposal
We are proposing to redevelop the existing site with a new mixed-use, transit-oriented development. Features of the proposal include:
Timeline
Review the timeline of past and upcoming events and milestones that are part of the development application process.
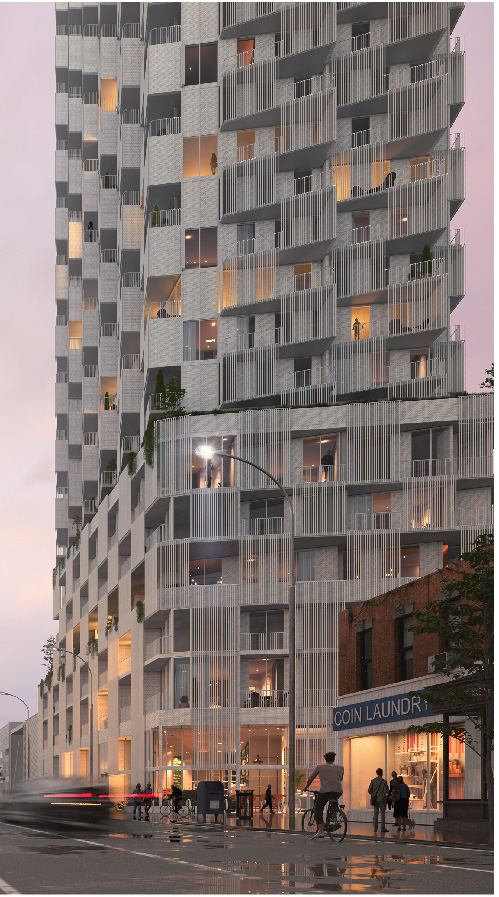
February 2022
Pre-Application Meeting with City Staff
December 2022
Application Submission
December 2022
Website Launch
March 2023
Applicant-Led Drop-In Open House
Documents
Access the reports, studies, and documents that make up our development application to the City of Toronto.
Design & Architecture
Planning
Community Consultation
Environmental & Engineering
Administrative
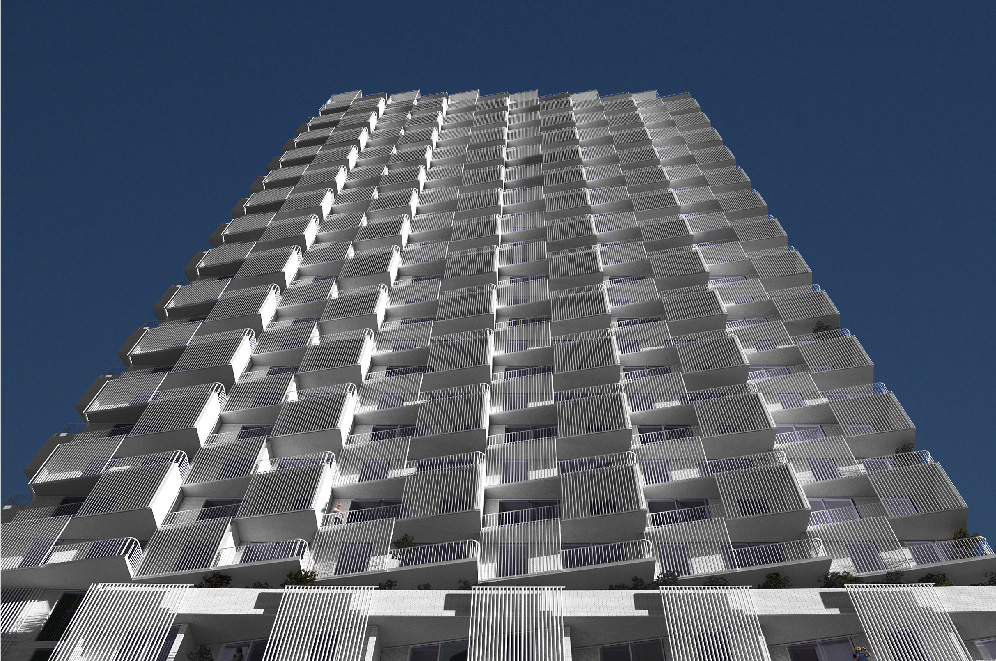
FAQ
Read through a list of frequently asked questions about the site, proposed development, and planning process.
The Site
Q: What currently exists at the 2636, 2640, 2642, and 2654 Eglinton Avenue West and 1856 and 1856A Keele Street site?
Q: Where is the site located?
The Proposal
Q: What is this proposal for?
Q: Who is the architect behind the proposed design?
Q: What kind of retailer tenants do you have in mind?
The Planning Process
Q: Have you had a community meeting for this project?
Q: When did you submit your application to the City of Toronto?
Q: What is the timeline for this project?
The Team
Learn more about the team re-envisioning the corner of Keele and Eglinton West.
SHARE YOUR THOUGHTS
Let us know what you think, or ask us a question below.
